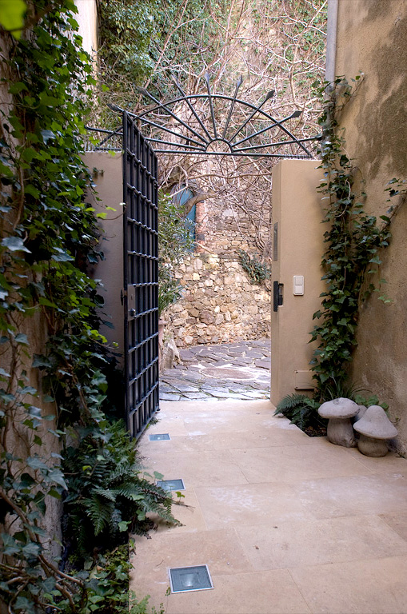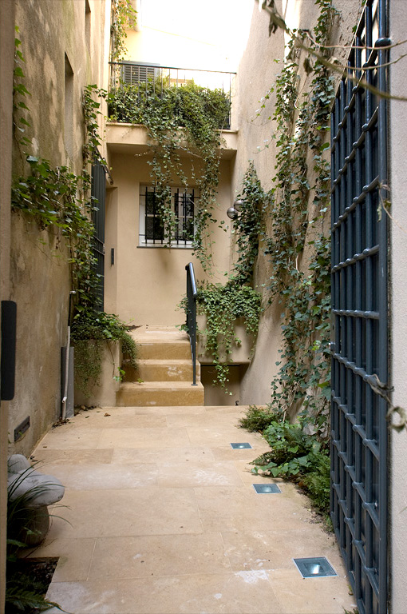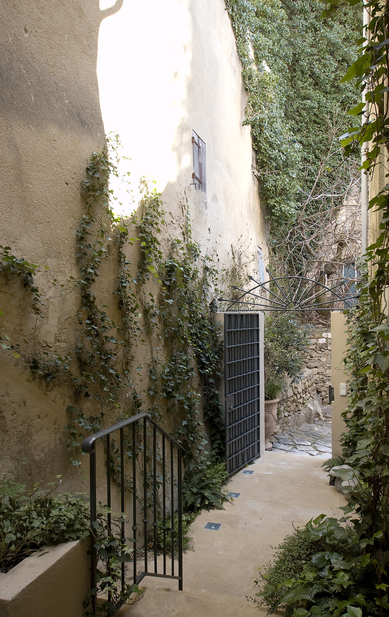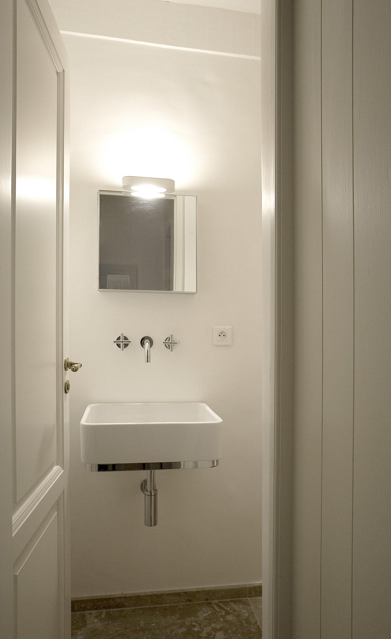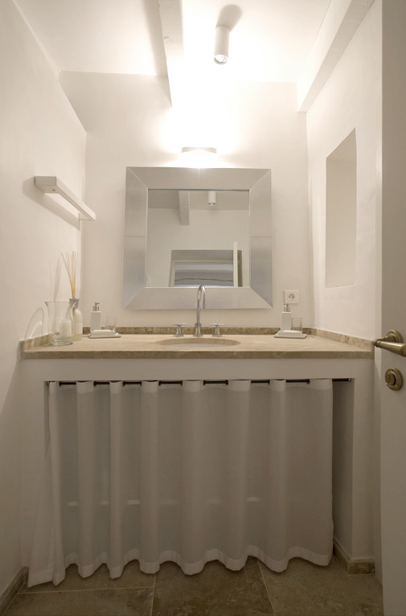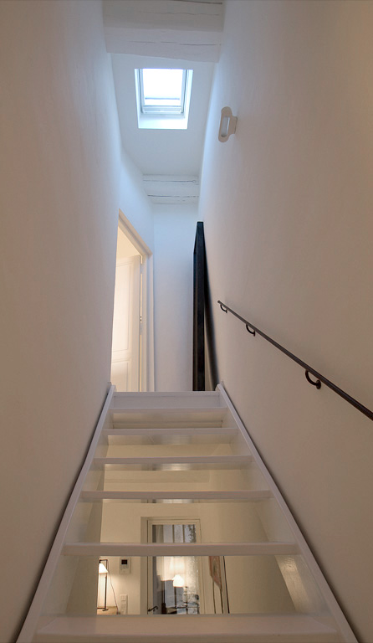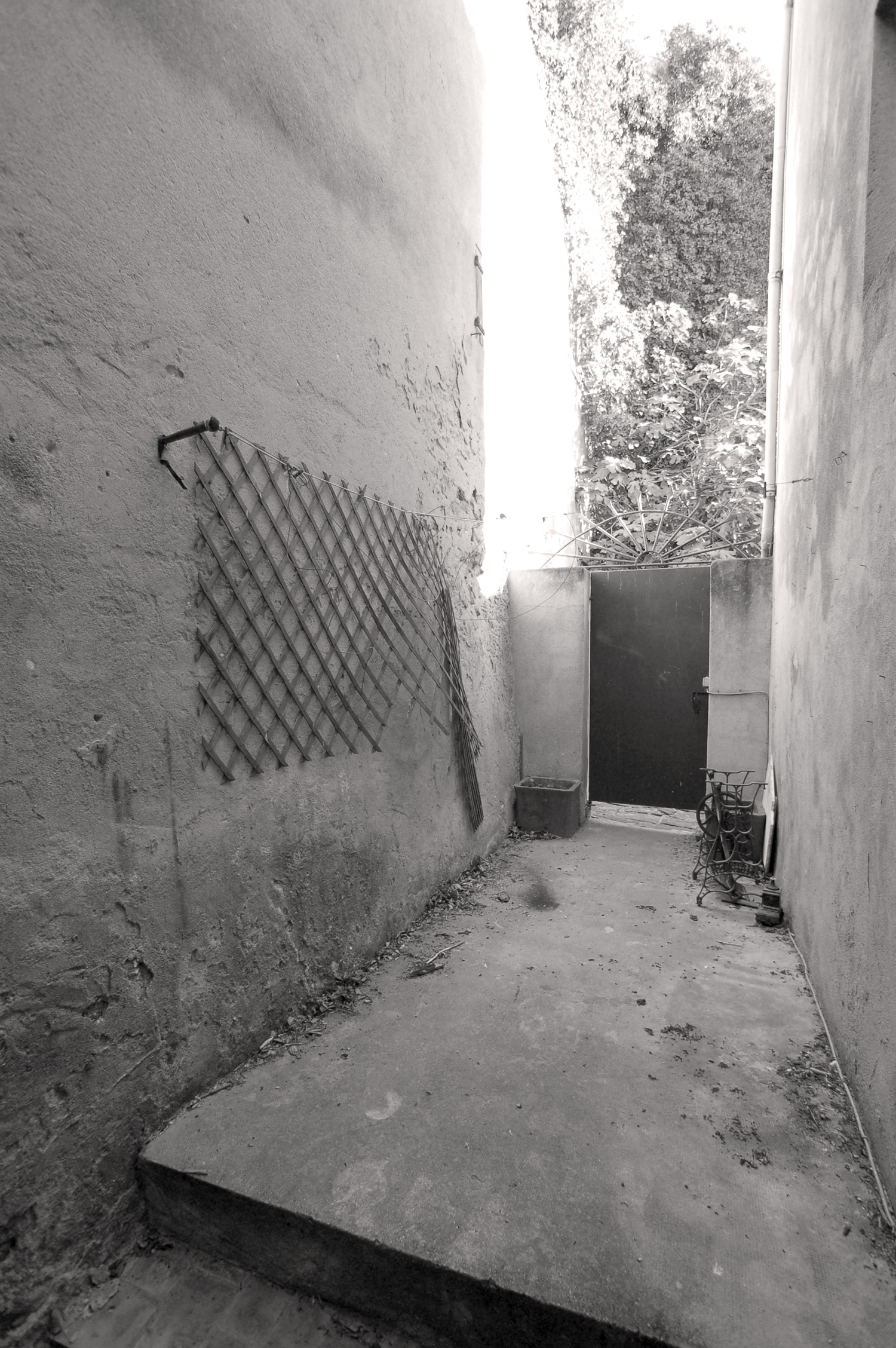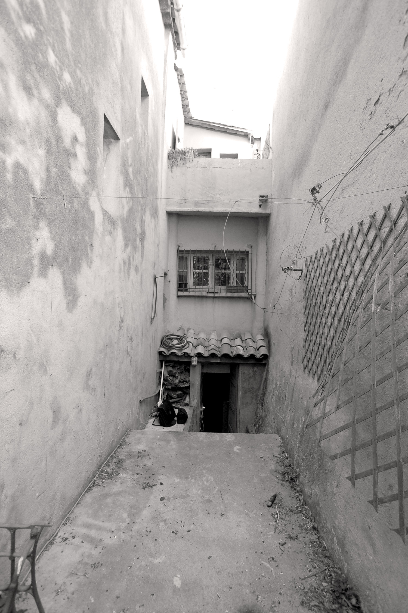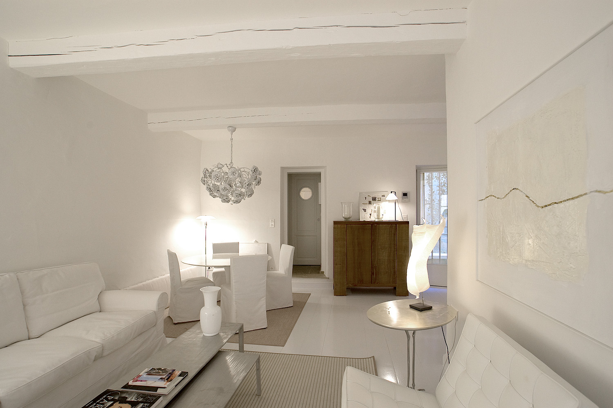
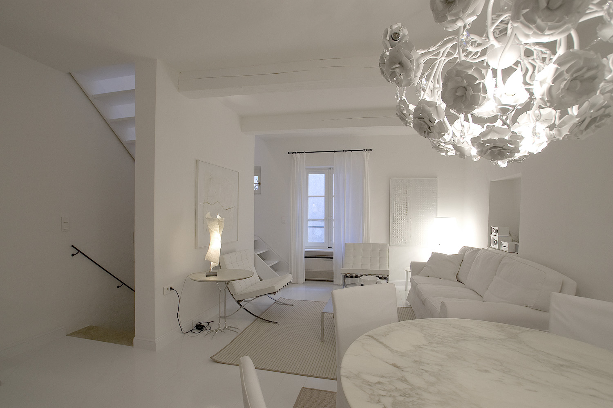
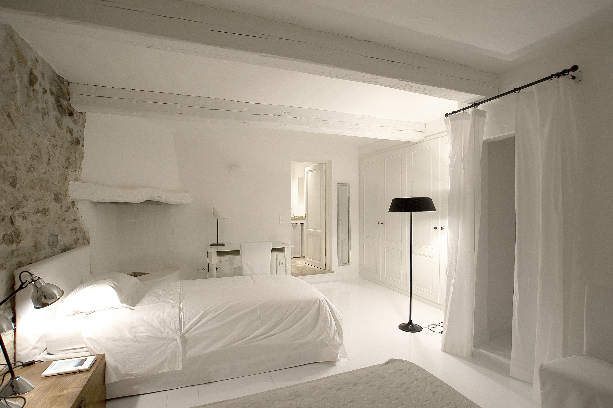
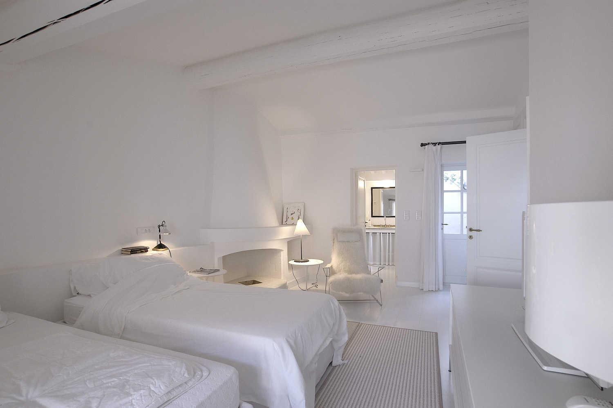
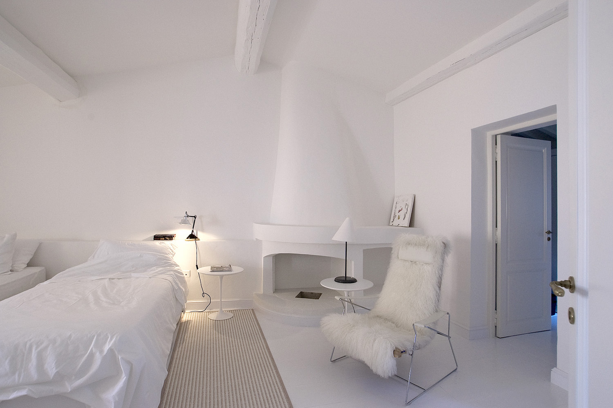
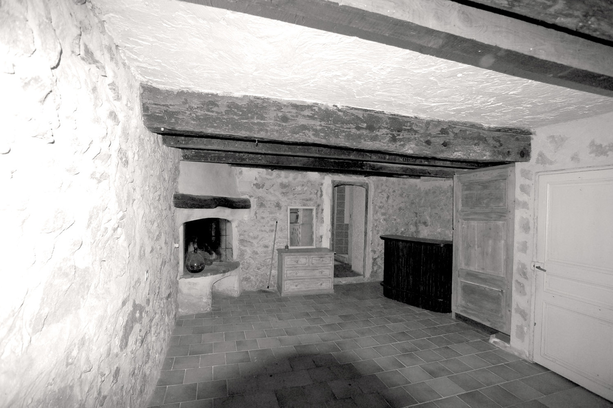
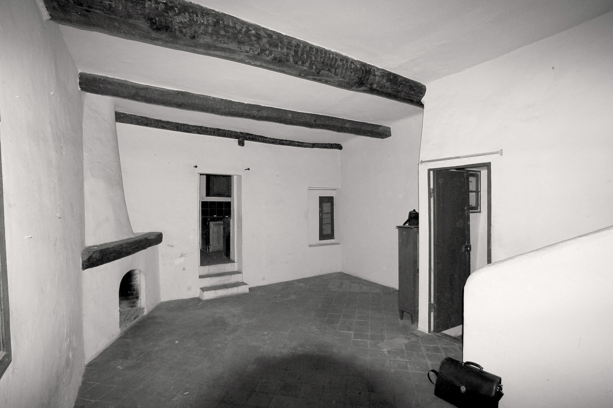
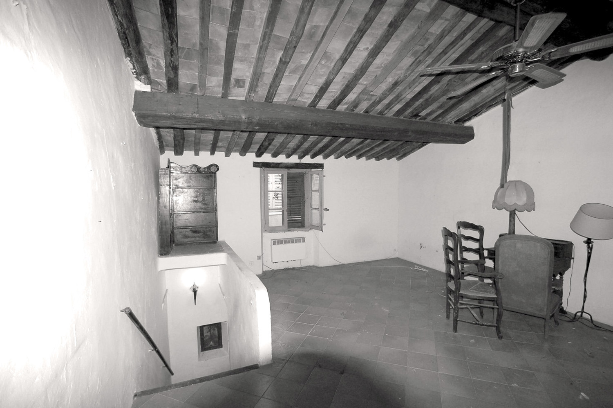
Casa ST _ Saint Tropez
2009-2010
In una piccola e buia abitazione risalente al 1600, disposta su tre livelli, situata nel centro storico di una nota cittadina della Costa Azzurra, viene richiesto di sviluppare un progetto che ridefinisca gli spazi dando alla casa nuova funzionalità e freschezza.
Al piano terra, affacciato su una piccola calle pedonale, si dovrà ricavare un monolocale indipendente e autosufficiente che, pur avendo un suo accesso indipendente dalla strada, sia comunicante dall’interno con il resto dell’abitazione. Nella parte restante che si sviluppa tra il piano primo, il cortile sul retro, posto a una quota leggermente più alta rispetto alla calle sul fronte, e il secondo piano nel sottotetto, si dovranno ricavare tutti gli ambiti necessari per il relax e il riposo ma anche per l’incontro e la convivialità che si cercano in una casa dove trascorrere le vacanze.
Il piccolo cortile sul retro, al quale originariamente si accedeva solo attraverso una piazzetta adiacente, ma non direttamente dall’abitazione, diventa uno degli elementi fondamentali su cui lavorare per farlo diventare allo stesso tempo l’ingresso comodo e accogliente alla casa ma anche un piccolo spazio esterno protetto e ombreggiato da godere nei pomeriggi caldi e nelle serate d’estate.
Una volta dentro l’abitazione, arrivando dal cortile, nello spazio principale del primo piano è stato ricavato il soggiorno. In questo ambiente convergono e si collegano la scala che sale dalla calle e dal monolocale del piano inferiore, la scala che porta al piano sottotetto e la porta che conduce alla cucina e a un piccolo wc.
Il piano superiore consiste in un unico ambiente sotto le due falde inclinate del tetto, una spaziosa camera da letto che si affaccia da un lato sulla calle e dall’altro su un piccolo terrazzo che guarda all’interno del cortile della casa. Accanto alla camera la stanza da bagno.
L’edificio è stato completamente rifatto dal tetto alle fondazioni, mantenendo e consolidando solamente le murature perimetrali. Pochi e semplici i materiali di finitura impiegati all’interno. Predomina il bianco, nelle pareti finite con un intonaco irregolare a calce, nei pavimenti in tavole di legno dipinte a smalto bianco lucido e negli infissi in legno dipinto a pennello. L’altro materiale che caratterizza l’intervento è la pietra arenaria di colore beige impiegata nei bagni, nelle scale e negli spazi esterni.
In a small, dark three-storey house dating back to the 1600s, located in the historical centre of a well-known town on the French Riviera, we were commissioned to develop a design that redefines the spaces giving the house new functionality and freshness.
On the ground floor, facing onto a small pedestrian alley, we had to create an independent and self-sufficient studio flat which, despite having an independent entrance from the street, was connected to the rest of the house from the inside. In the remaining part between the first floor, the courtyard at the back on a slightly higher level than the alley at the front, and the second floor in the attic, we had to create all the areas necessary for relaxing and resting but also areas for meeting and conviviality which are sought after in a holiday home.
The small courtyard at the back, which originally could only be accessed through a small adjacent square, but not directly from the house, became one of the key elements to focus on in order to turn it into a convenient and welcoming entrance to the house as well as a small outside space, protected and shaded, to be enjoyed on hot afternoons and summer evenings.
Once inside the house, entering from the courtyard, the living room has been created in the main space on the first floor. The staircase leading up from the street and from the studio flat on the floor below, the staircase leading to the attic floor, and the door leading to the kitchen and a small wc all converge and connect in this room.
The floor above consists of a single room under the two sloping sides of the roof, a spacious bedroom which on one side overlooks the alley and on the other a small terrace, which in turn looks out onto the courtyard of the house. The bathroom is next to the bedroom.
The building has been completely renovated from the roof to the foundations, maintaining and consolidating only the perimeter walls. The finishing materials used for the interior were few and simple. White predominates, in the walls finished with uneven lime plaster, in the wooden plank flooring painted with white gloss enamel and in the wooden casings painted by brush. The other material that characterizes the project is the beige sandstone used in the bathrooms, stairs and outside areas.

