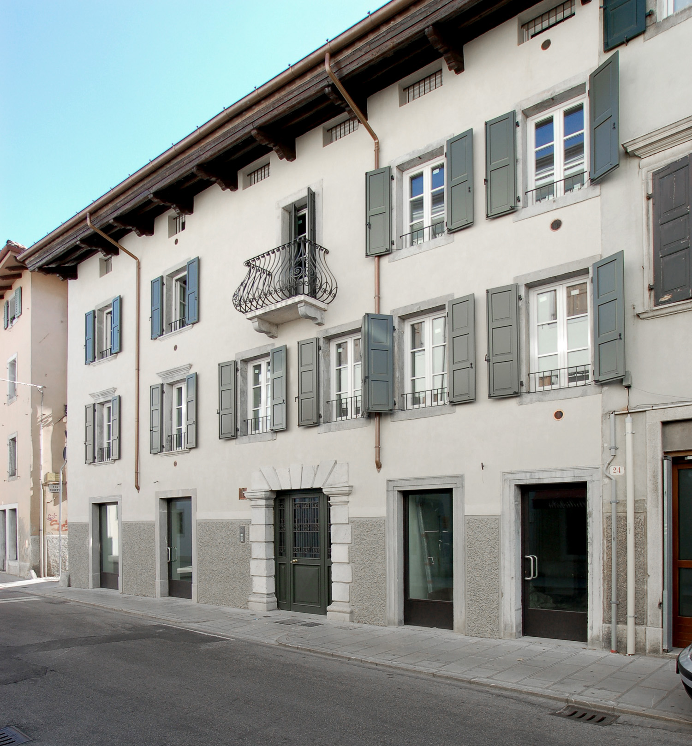
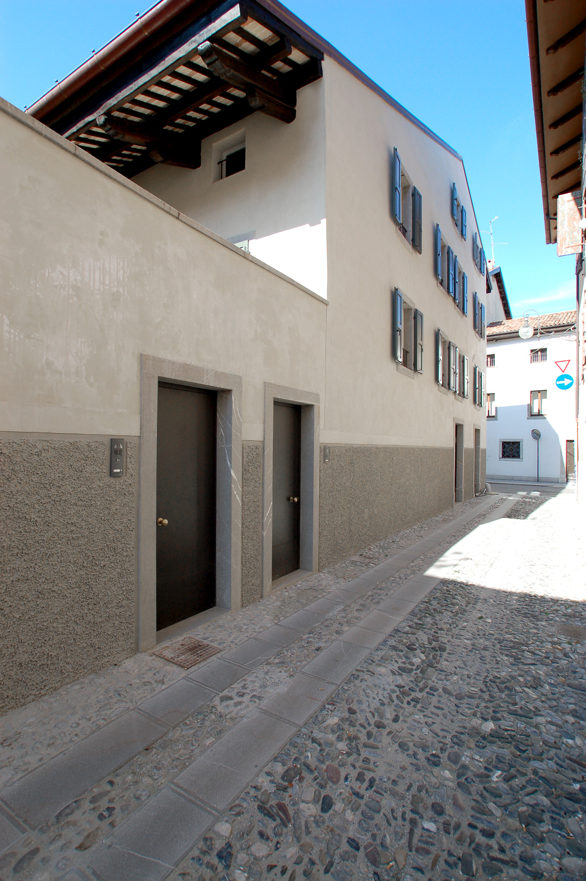
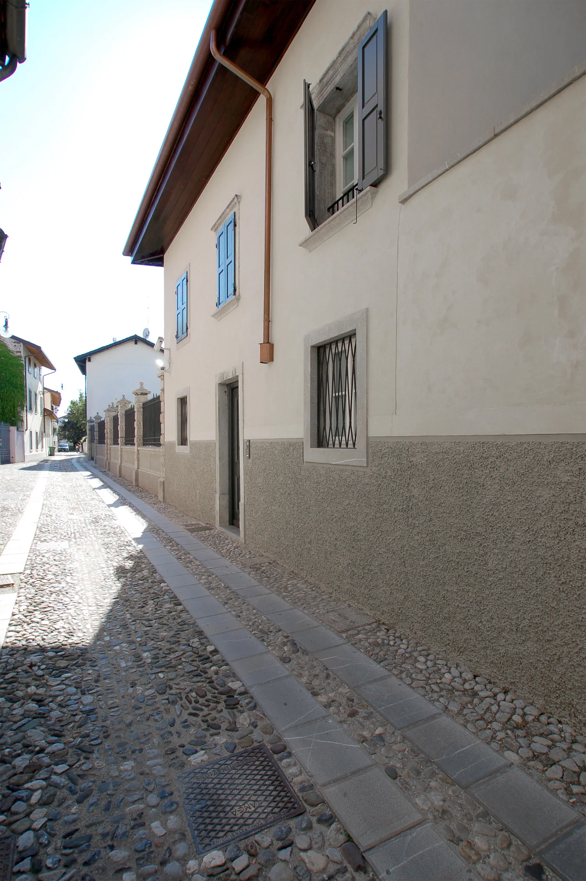
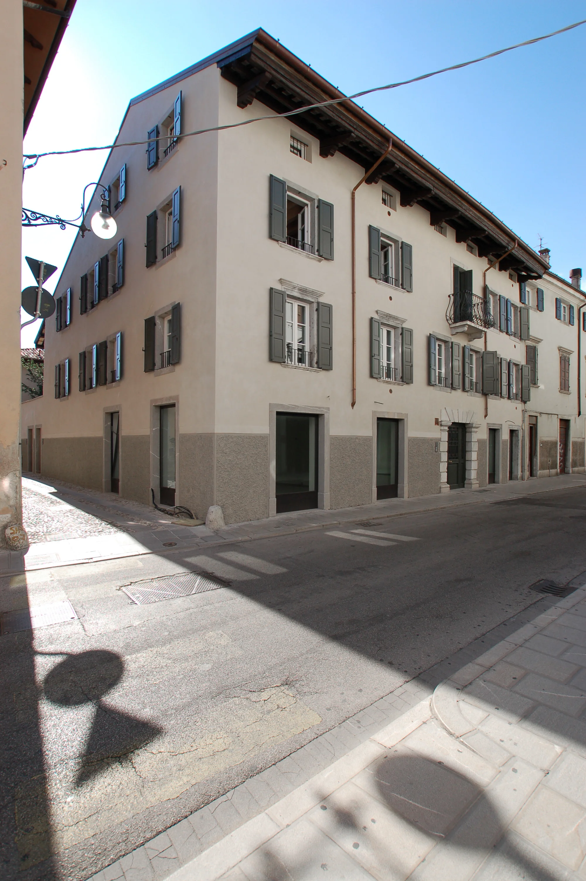
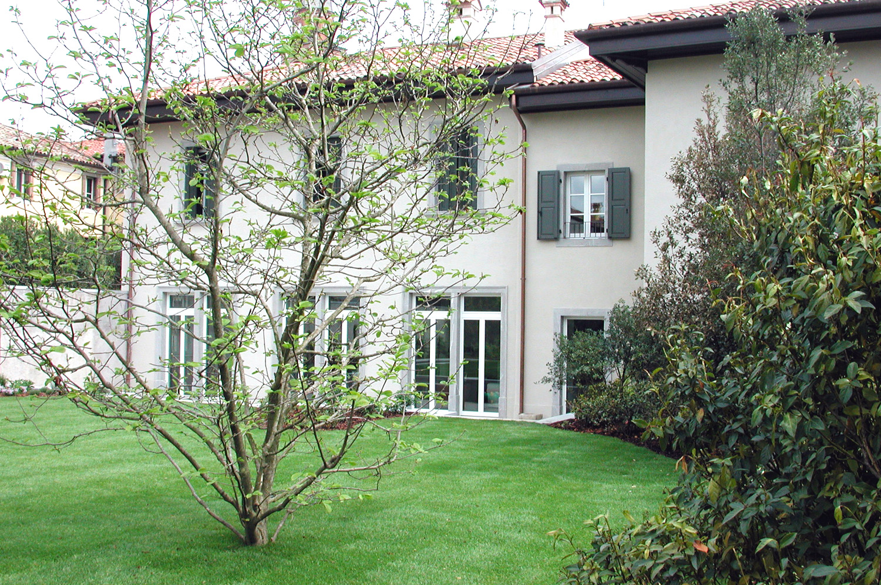

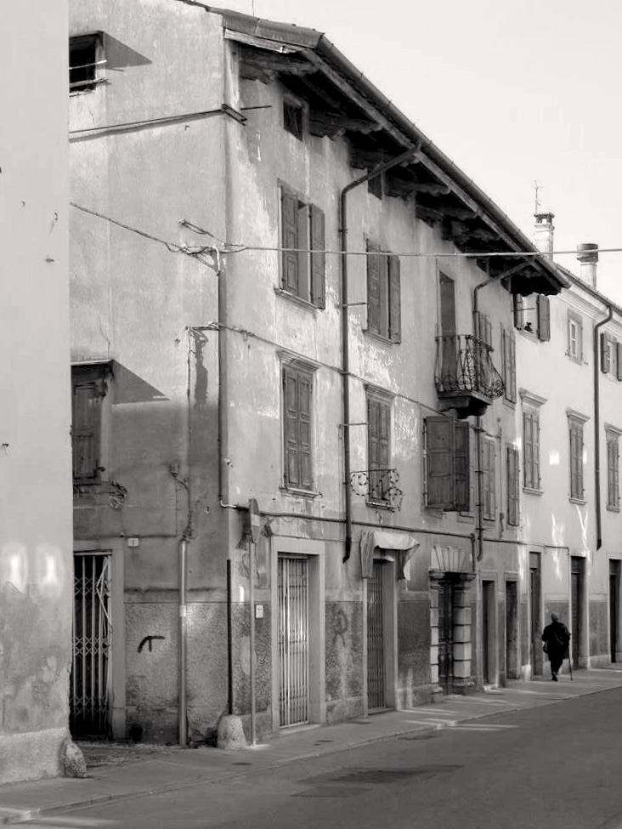
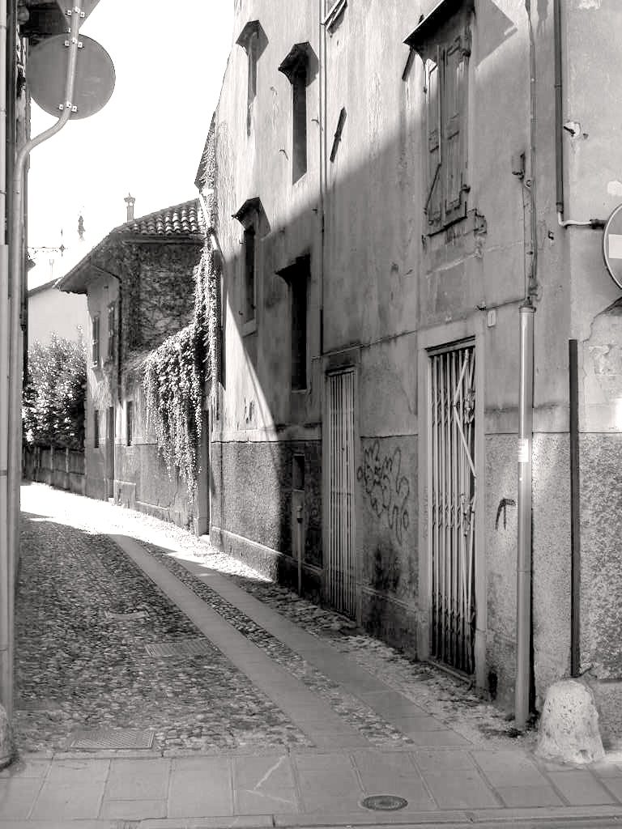
Recupero Edificio del 1700 _ Udine
2003-2006
L’intervento di restauro interessa un organismo edilizio del 1700 ubicato nel centro storico di Udine. Il progetto ha previsto la conservazione e il ripristino degli elementi costitutivi del complesso edilizio, quali le coperture, le facciate e i fori, con l’utilizzo di materiali originari come la pietra Piasentina e l’ntonaco a base di calce, i solai e le coperture in legno, il manto di copertura in coppi di recupero. L’intervento propone la ridistribuzione degli spazi interni ad uso prevalentemente residenziale, oltre alla realizzazione di un’autorimessa interrata ad uso esclusivo delle residenze.
I due edifici che costituiscono il complesso sono rispettivamente di tre e due piani fuori terra. Nel primo, con accesso da via Mantica ed affaccio sul cortile interno, si prevedono più unità abitative distribuite sui diversi piani e spazi commerciali al piano terra. Nel secondo si prevede un’unica abitazione con accesso esclusivo dal vicolo Zorutti.
Il nuovo giardino retrostante l’unità abitativa principale sostituisce uno spazio verde già esistente, ed è stato realizzato sopra il solaio di copertura dell’autorimessa interrata.
La recinzione storica che racchiude questo scorcio di verde nel cuore della città è stata integralmente conservata.
The renovation project concerns a building complex from the 1700s located in the historical centre of Udine. The project involved the conservation and renovation of the constituent elements of the building, such as the roofs, façades and openings, with the use of original materials such as Piasentina stone and lime plaster, timber floors and roofing, and a roof covering of salvaged tiles. The work included the redistribution of the interior spaces mainly used for residential purposes, as well as the creation of an underground garage for the sole use of the residents.
The two buildings forming the complex are of two and three storeys respectively. The first, accessed from Via Mantica and overlooking an internal courtyard, has several housing units on various floors and retail spaces on the ground floor. The second is a single residence with exclusive access from Vicolo Zorutti.
The new garden behind the main residential unit replaces a previously existing green space, and was constructed on the roof slab of the underground garage.
The historical fencing that encloses this glimpse of green in the heart of the city has been fully conserved.
