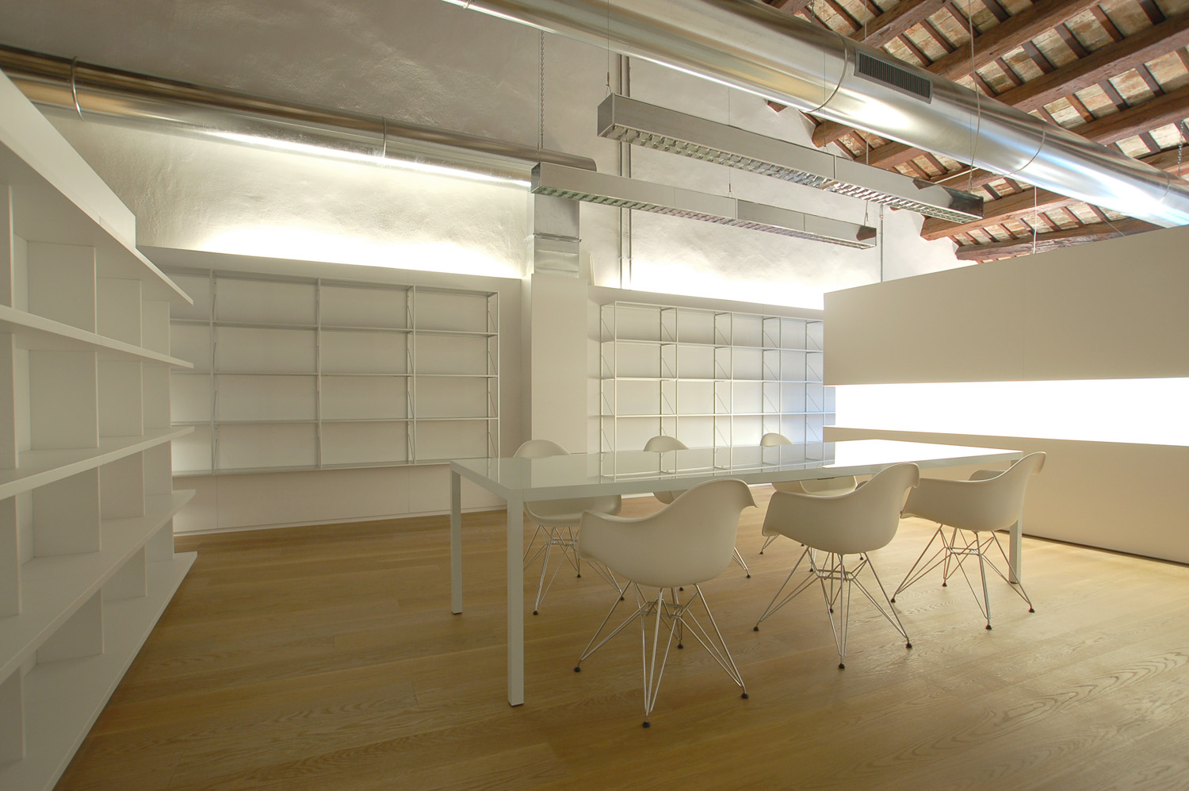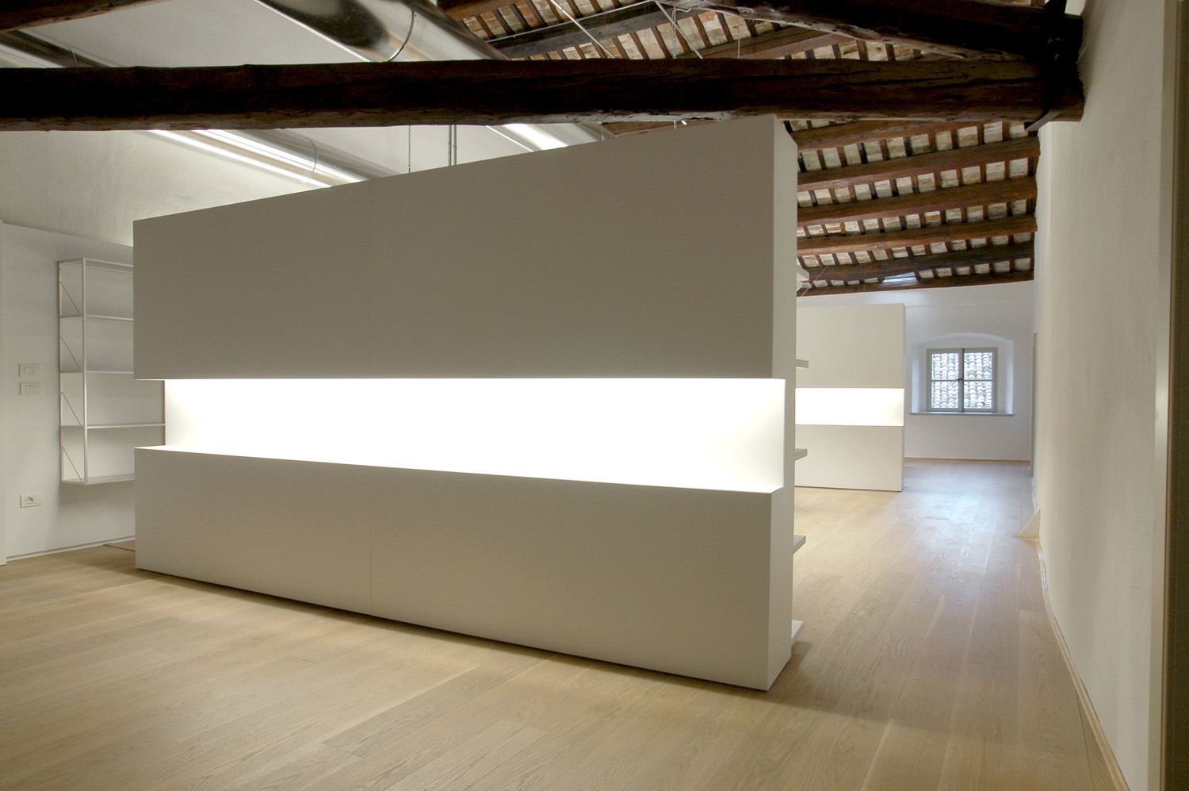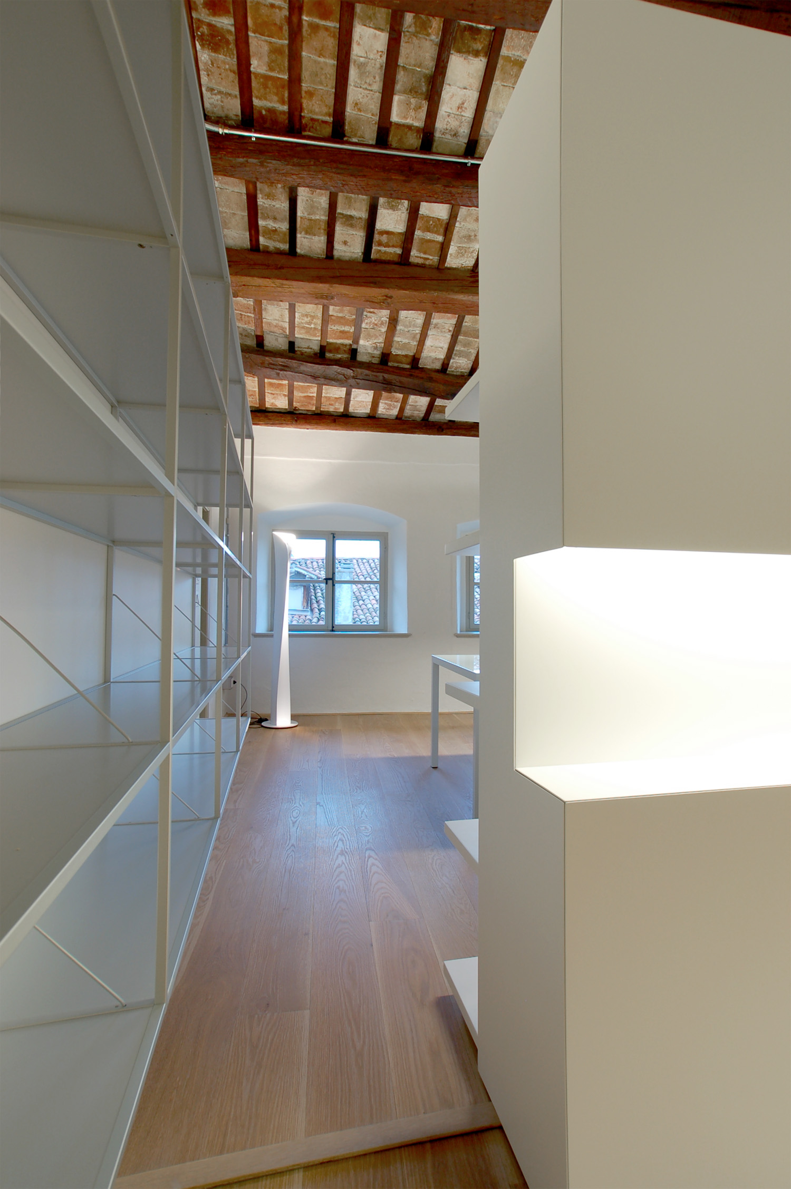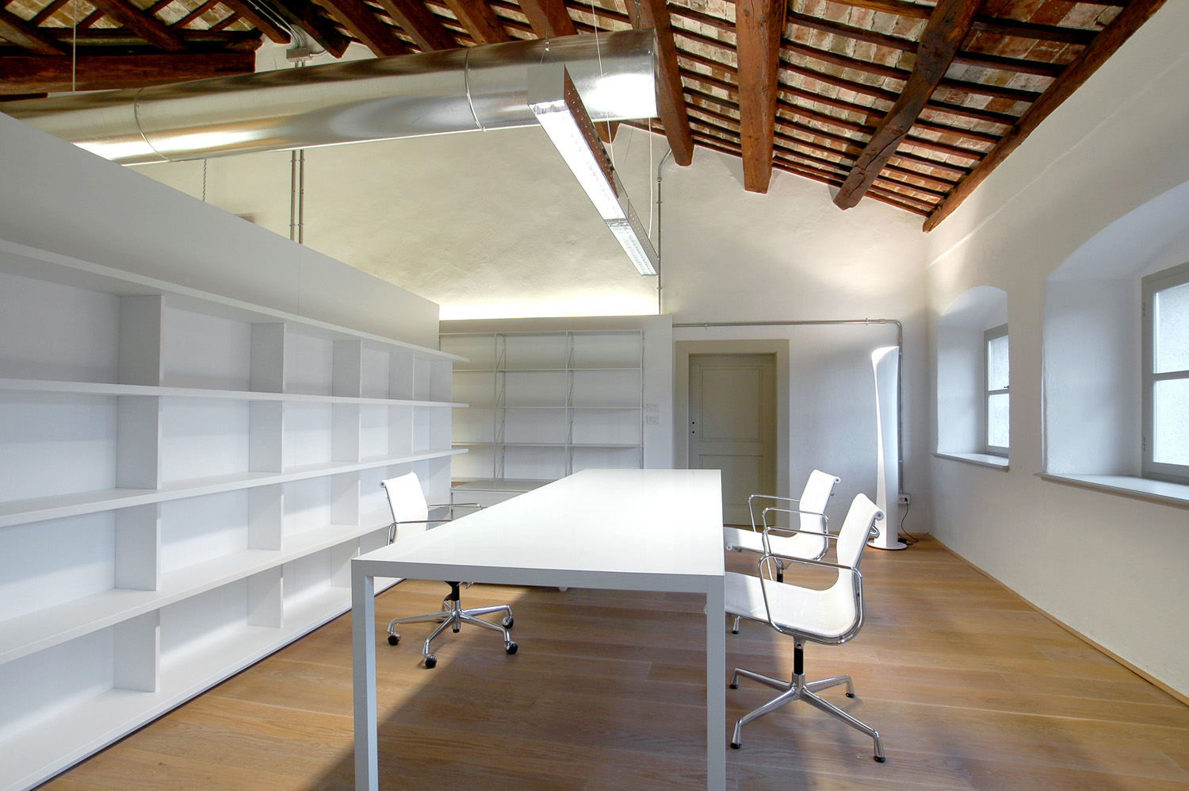





Interni Studio Notarile _ Udine
2007
Il progetto di interni per l’ampliamento di uno studio notarile ha risposto alla richiesta di aumentare gli spazi dedicati ai rapporti con il pubblico. Lo spazio preso in esame per tale ampliamento è stato il sottotetto ancora inutilizzato di un palazzo del 1600 già collegato alla parte restante dell’ufficio esistente.
In particolare, era necessario realizzare una sala per riunioni e stipule con almeno 14-16 posti. Questi spazi di notevoli dimensioni erano fortemente caratterizzati dalla copertura lignea originale e recentemente restaurata.
Il concept progettuale si è definito sin dall'inizio intorno alla ricerca di un inserimento razionale degli elementi di arredo e degli impianti tecnologici lasciati a vista e posizionati per esprimere pienamente la loro natura, oltre che per assolvere la loro funzione. Sulle pareti laterali dei due locali principali sono state previste delle pannellature di rivestimento in legno laccato bianco su cui sono state fissate delle librerie pensili in alluminio naturale.
Nel primo ambiente si è pensato di creare una tripartizione dello spazio, per degli ambiti diversi, tramite elementi d'arredo realizzati, sempre su disegno, in legno laccato bianco. Questi oggetti esprimono la loro presenza scultorea all'interno dello spazio, ma sono allo stesso tempo elemento funzionale per la suddivisione dello spazio e delle attività svolte. Per l’illuminazione si sono scelte principalmente lampade fluorescenti a luce calda, con una componente diretta sulla superficie dei tavoli e una componente indiretta sia centrale che laterale per diffondere luce nell'ambiente e verso la copertura lignea.
The interior design project for the extension of a Notary's Office responded to the request to enlarge the areas for relations with the public. The space taken into consideration for this extension was the still unused attic of a building from the 1600s already connected to the rest of the existing office.
Specifically, it was necessary to create a space for meetings and signings with room to seat at least 14-16 people. These considerably large spaces were strongly characterized by the original, and recently restored, timber roof.
From the outset the design concept was defined around exploring the rational placement of pieces of furniture and technological systems left visible and positioned to fully express their nature, as well as to perform their function. White lacquered wood panels with natural aluminium hanging bookcases fixed onto them were placed on the side walls of the two main rooms.
A tripartite division of the space was decided on for the first room in order to create different areas, achieved with white lacquered wood furnishing elements, again custom-made. These objects express their sculptural presence within the space, but at the same time they are functional elements for dividing the space and the activities carried out. For the lighting the main choice was fluorescent lights with a warm glow, with direct positioning above the table tops and indirect positioning, both central and lateral, in order to diffuse light into the room and towards the timber roof.
